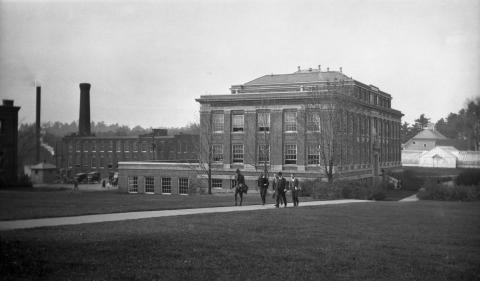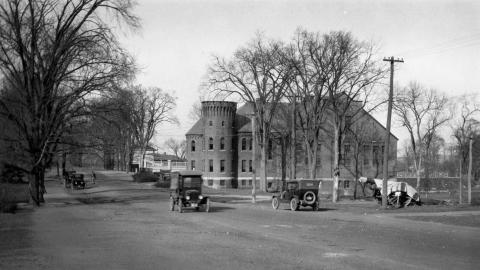Bremer Whidden Pond Collection

DeMeritt Hall, 1924
This newly digitized collection provides unique views of campus through the lens of the university's first landscape architect.
The Library Digital Services and IT program and and Archival Processing and Access program worked together to provide online access to a collection of over 350 negatives, 81 letters and documents, a 99-page photo album, and several campus maps that were created and collected by landscape architect Bremer W. Pond during his time spent developing the UNH campus in the 1920's and 30's.
Bremmer Whidden Pond (1884 – 1959) was a landscape architect with a prolific career working on a number of projects across the United States. Born in Boston, he graduated with his B.S. from Dartmouth College in 1906 and went on to earn an a Masters in Landscape Architecture at Harvard in 1911. One of the major projects during his tenure at Harvard was the development of UNH’s landscape into a modern campus. UNH President Ralph D. Hetzel contacted Pond in June of 1924 to solicit his services, and with Architect Eric T. Huddleston, he began his vision to develop the landscape into one that closely resembles the campus grounds we see today.

The Armory-Gymnasium (now New Hampshire Hall), 1924
Pond served as the primary landscape architect for UNH for the next two decades, and after 1944 acted as a consultant for future campus development plans. He also rendered similar services to his alma mater, Dartmouth College.
The Bremer W. Pond digital collection features Pond’s planning process and associated records, which includes detailed correspondence and reviews of plans with the President’s office, oversized blueprint drawings, and photographic surveys of campus properties and the surrounding town of Durham during various phases of development.