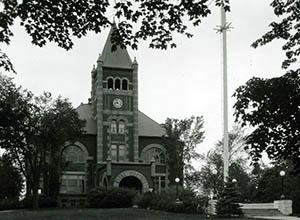Brook House
Brook House at the corner of Rosemary Lane and Garrison Avenue was demolished last week. The house, which was in serious disrepair, did not meet current accessibility standards and was slowly falling into the brook behind it. Many years ago, students lived in the house, but recently it housed the former Department of Continuing Education. Because it is so close to the brook, UNH has no plans to redevelop the site.
From Campus Journal, June 1, 2005
Elizabeth DeMeritt House
Designed by Professor Eric T. Huddleston, the Elizabeth DeMeritt House was constructed in 1930 on the corner of Ballard and Garrison Streets. Formerly known as the Practice House, it was named for Elizabeth Pickering DeMeritt (1864-1932), a matron of Ballard Hall and the Dean of Women from 1919-1931. For her service to the University, DeMeritt was awarded an honorary Master of Arts degree by the Board of Trustees in 1924. The building was home to the Department of Home Economics and would host students as residents for seven weeks as part of a departmental course in home management. In October 1950, the building was moved to Garrison Avenue. It was demolished ca. 2019.
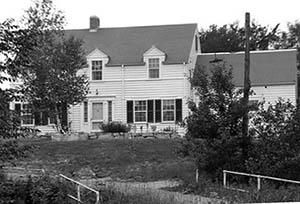
Elliott Alumni Center
Designed by Banwell, White, and Arnold, Inc., the Elliot Alumni Center was built by the U.S. Construction Company of Nashua in 1976 using funding from alumni and friends of the University of New Hampshire. It was dedicated June 11, 1977 and named for John S. Elliott, a 1915 graduate of the agriculture program at New Hampshire College. After graduating, Elliott served in the Army during the First World War before joining his father’s business, of which he would later become president and general manager, as well as president of Elliott Rose Company. He also served the University in a number of capacities: vice president of the Alumni Association, alumni-elected member of the Board of Trustees, chairman of the Alumni and Friends Division of the University Centennial Campaign, member of the Executive Committee of the Centennial Development Fund, cochairman of the Alumni Center Campaign Executive Committee, and member of the Alumni Center Advisory Committee. Elliott was also a generous donor, contributing toward the foundation of scholarships and the establishment of the New England Center. His dedication and generosity to UNH were recognized through the awarding of an honorary Doctor of Laws and the Alumni Meritorious Service Award.
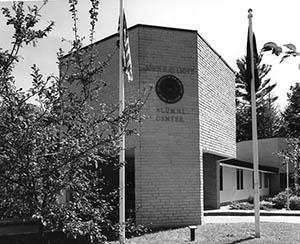
Grant House
Grant House was constructed in 1893 by Professor Albert Wood and purchased a few years later by the town’s physician, Dr. Albert Grant. Upon Grant’s death in 1933, the University purchased the house to use as a female dormitory. It later served in succession as the Alumni Center, the University’s Faculty Club, and housing for the Department of Admissions. Grant House was demolished in 2010 to make way for the Peter T. Paul College.
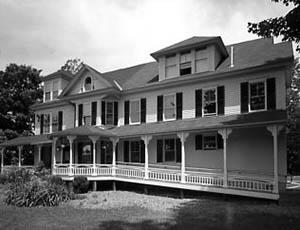
Health Services Center
Campus Health Services were originally located in Hood House. However, the current Health Services Center was constructed in 1989. Its name was made official after an Associate Directors' meeting on January 25, 1990.
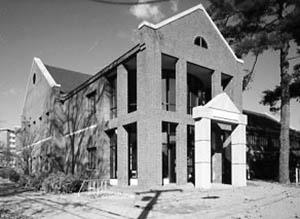
Hood House
Dedicated on June 12, 1932, Hood House was built as a rest home to promote preventative healthcare on campus. The building is named for Charles Harvey Hood, an 1880 graduate of New Hampshire College and president of H.P. Hood and Son of Boston. Hood served the University as a member of the Alumni Council, an Alumni Director, and as a member of the Board of Trustees. His success in the dairy business led Hood to endow UNH with funds to establish the Hood Achievement Prize and the Hood Dairy Prizes. He was awarded an honorary Doctor of Laws in 1915.
Today, Hood House houses the administrative offices of a number of departments, including International Education, the Honors Program, the Hamel Center for Undergraduate Research, and the University Advising and Career Center.
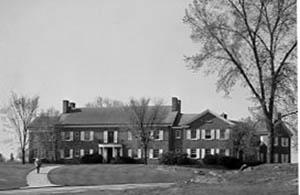
Louella Pettee House
Built in 1893, the Louella Pettee House is located on Garrison Avenue and is named for the wife of former UNH dean and interim president Charles H. Pettee. The original house and barn were joined together to make a dormitory for freshman girls. In 1964, the building was converted for use as an international house where both first year international students and select American students could live together and help one another acclimate to American culture and practices.
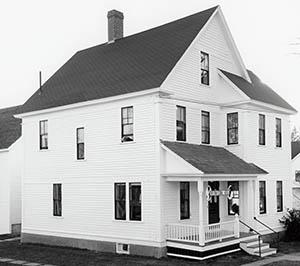
Memorial Union Building
The Memorial Union Building, known on campus as the MUB, was built in 1957 as a student union, conference center, and New Hampshire’s official state war memorial. Designed by Harvard faculty member Ronald Gourley and built by John A. Volpe Construction Company, the MUB was dedicated October 12, 1957 and opened the following month. Artist and Professor John Hatch was responsible for painting the colored glass window in the war memorial room, which was the first window in the world to use laminated safety glass for decoration. The building underwent extensive renovations in 1995 and continues to hold offices for student organizations, meeting rooms, function space, the campus bookstore, the University’s post office and radio station, game rooms and lounges, dining facilities, and movie theaters.
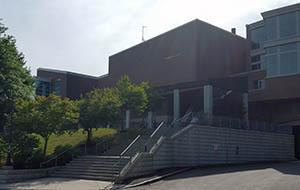
President's House
The brick structure of the present President’s House replaced the original wooden dwelling that burned down Sunday, September 20, 1903, only a day before President Gibbs and his family were scheduled to move in. Both the house and the family’s possessions were destroyed in the blaze. At the time, the College’s trustees did not have adequate funds to rebuild the house, so Walter Parker of Manchester agreed to build a new structure at his own expense under the condition that the trustees would eventually purchase the home at actual cost with four percent interest. In the meantime, they would pay for insurance and necessary repairs on the structure. The trustees bought the house outright in 1905 for a total of $5,500. (From History of the University of New Hampshire, 1866-1941)
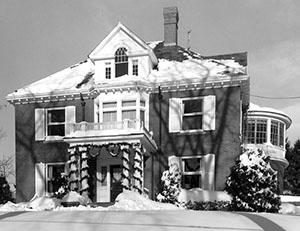
Schofield House
Originally known as Bickford House, Schofield House was built in 1885 by Fred S. Jenkins and purchased by James T. Bickford. In 1920, Sigma Alpha Epsilon bought the house, which the fraternity occupied until selling it to Lee Rice in 1928. Rice subsequently leased the building to UNH for use as an infirmary until the construction of Hood House. It was later renovated for use as faculty apartments and a women’s dormitory, under the name Bickford Hall. Its final occupant was the UNH Counseling Center, which was relocated to Smith Hall when Schofield House was demolished in summer 2010 to make way for the construction of the Peter T. Paul College.
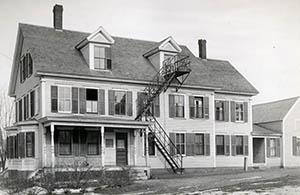
Service Building
The Service Building was constructed in 1939 to house the University’s maintenance department, its machine and woodworking shops, its paint shop, and the office of the superintendent of properties. Located on College Road and sharing a site with the combined heat and power plant, the Service Building is distinguished by its three stall fire station and the smokestack behind it.
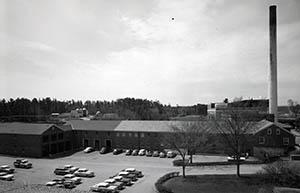
Smith Hall
Smith Hall opened in fall 1908 to meet the high demand for a new women’s dormitory on campus. The dorm was built using funds contributed by Mrs. Edith A. Onderdonk as a memorial to her mother, Mrs. Alice (Congreve) Hamilton Smith. Smith was born Miss Alice Jennings in New Orleans. She was the widow of Charles Congreve, with whom she had one daughter, Edith. She went on to marry Hamilton Smith in London in 1886. Upon her death in 1906, Smith bequeathed the majority of her estate to her daughter, Edith, with the stipulation that upon Edith’s death, $50,000 go to her heirs while the remainder of the estate would be transferred in equal shares to Dartmouth College and New Hampshire State College in Durham.
Smith Hall was designed by G.O. Totten and built by Lewis Killam. In 1918, the Annex was constructed by soldiers in vocational training camp. The building was renovated in 1992 using the funds remaining after the construction of the Gables. Over the years, Smith Hall has experienced many incarnations: a women’s dormitory, an international house, and most recently, an administrative building housing admissions, the Center for Academic Resources, and the Counseling Center.
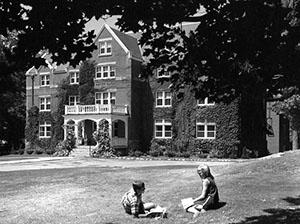
Thompson Hall
Thompson Hall, an icon of the Durham campus and known affectionately as T-Hall, is named for Benjamin Thompson (1806-1890) and stands on his farmland. Thompson was a farmer, as well as the founder and president of the Durham Library Association. Upon his death, he left the majority of his estate to the state of New Hampshire for the establishment of an agricultural school. The cornerstone of Thompson Hall was laid in 1892 and when construction was completed in 1893 by Dow and Randlett, it began serving as the first academic building at the New Hampshire College of Agriculture and Mechanic Arts. It has housed the Office of the President continuously since 1893 and, over time, has housed classrooms, laboratories, administrative offices, the library and bookstore, and a women’s gymnasium. On December 6, 1996, Thompson Hall was placed on the National Register of Historic Places. The building underwent its first complete exterior restoration since construction in 2006.
Fun Fact: The bell in Thompson Hall’s tower was cast by Meneely & Co., of West Troy, NY in the same mold as the bell at Dartmouth College making it nearly the same size, weight, and tone as its Dartmouth counterpart. It has historically been used to note the time, but was once also used as an emergency alert. The bell is now controlled from the Alumni Center.
